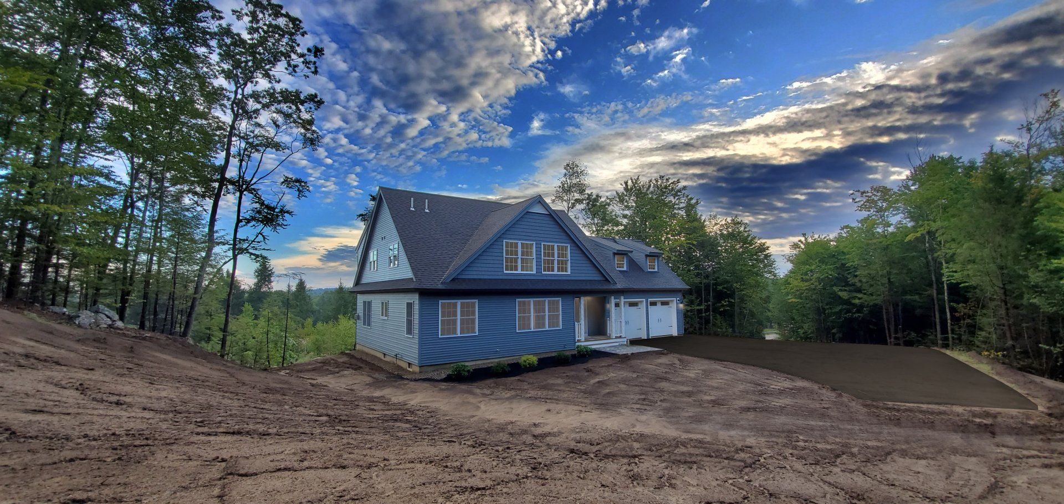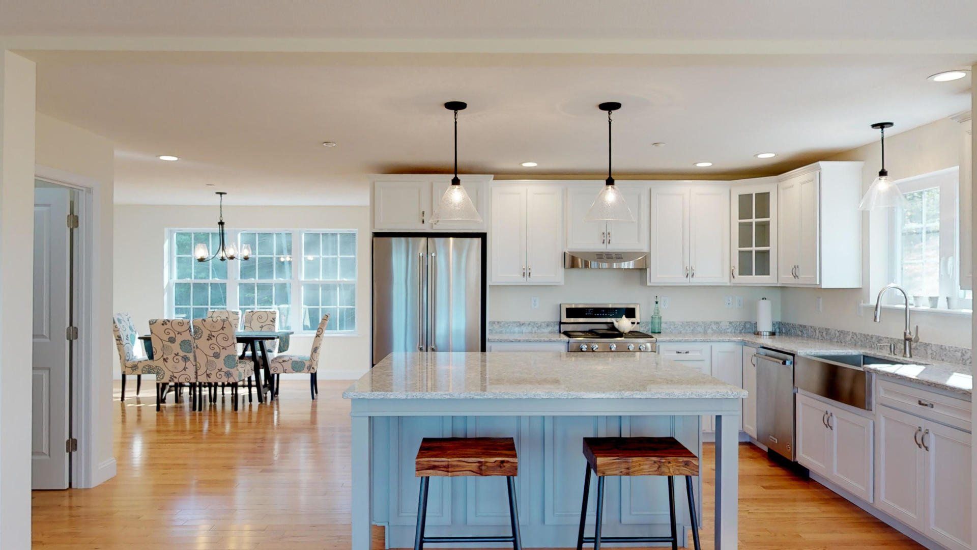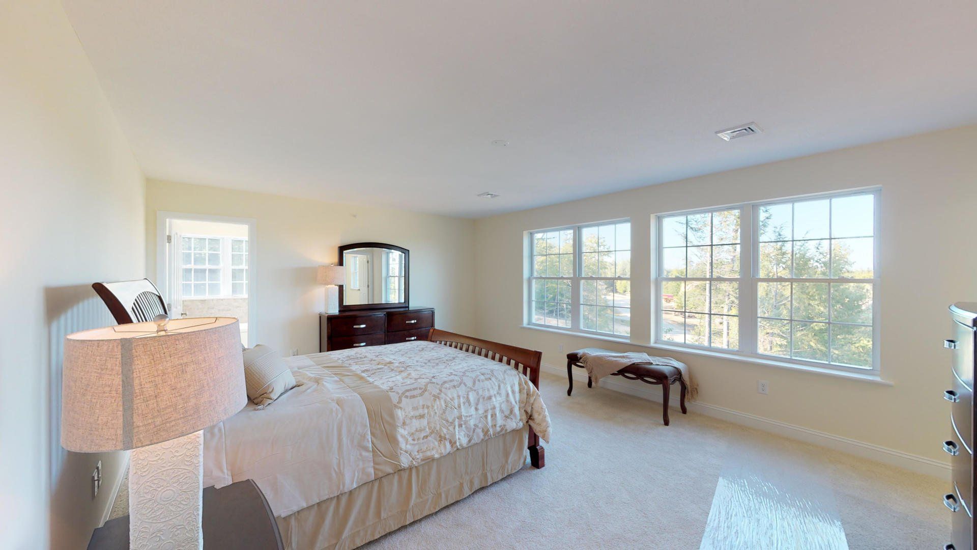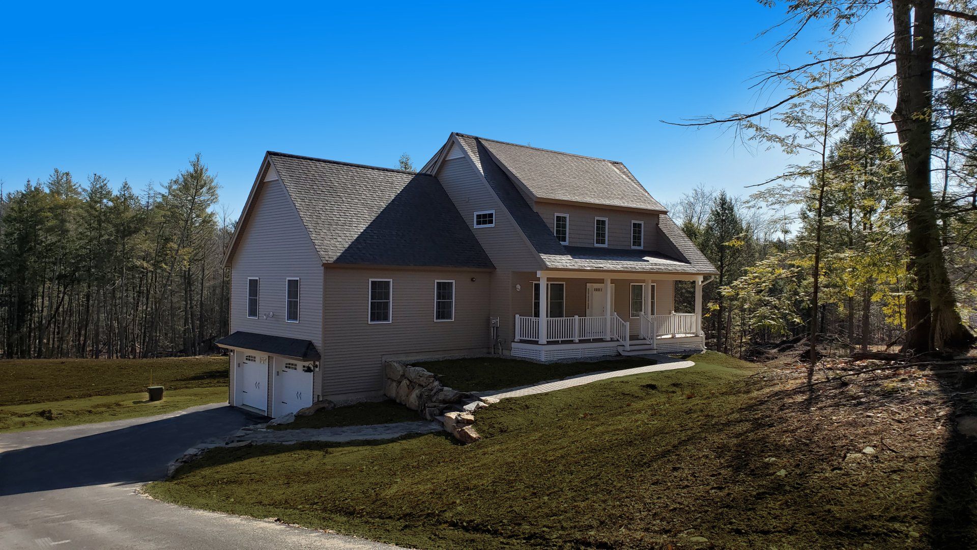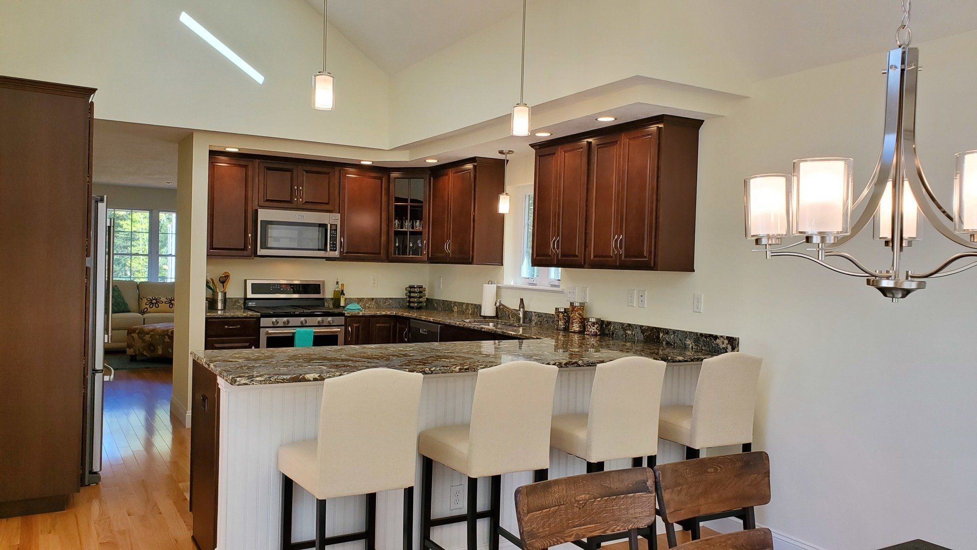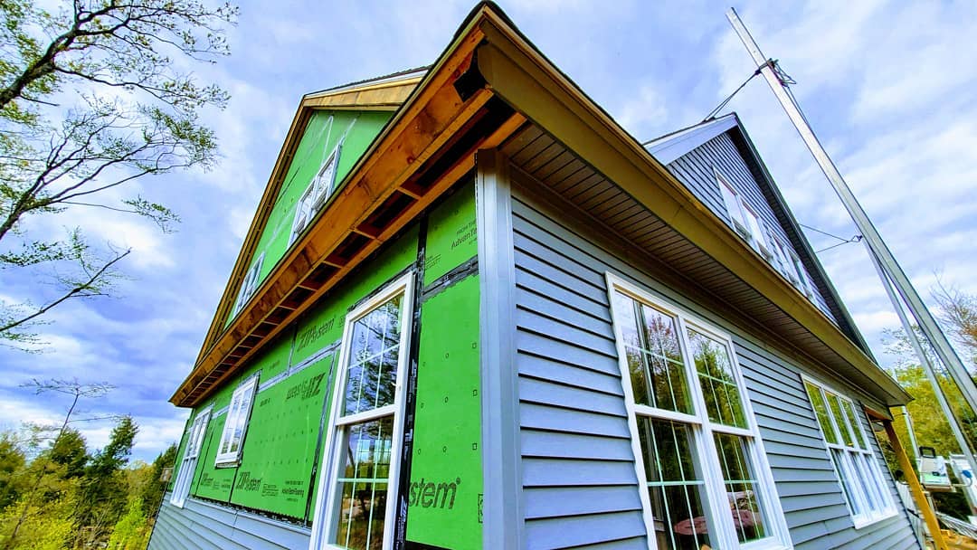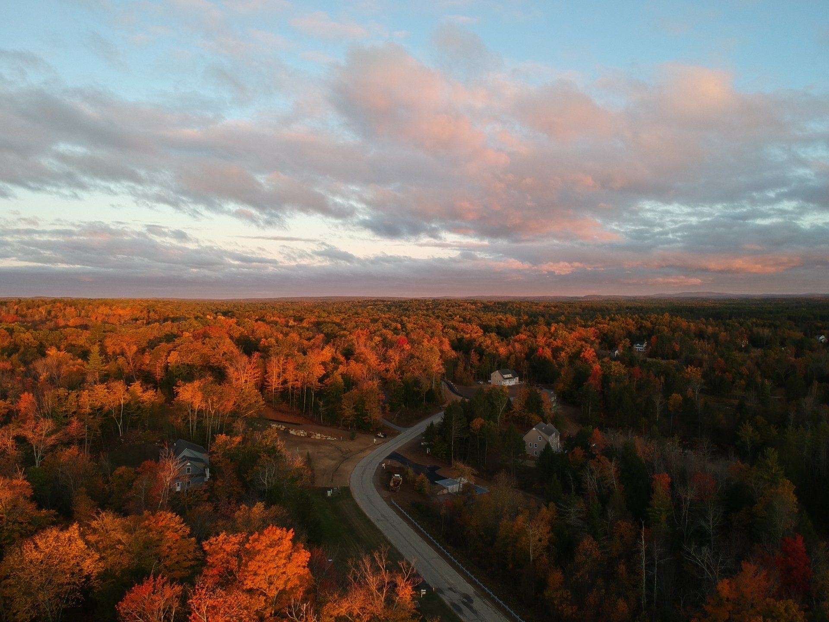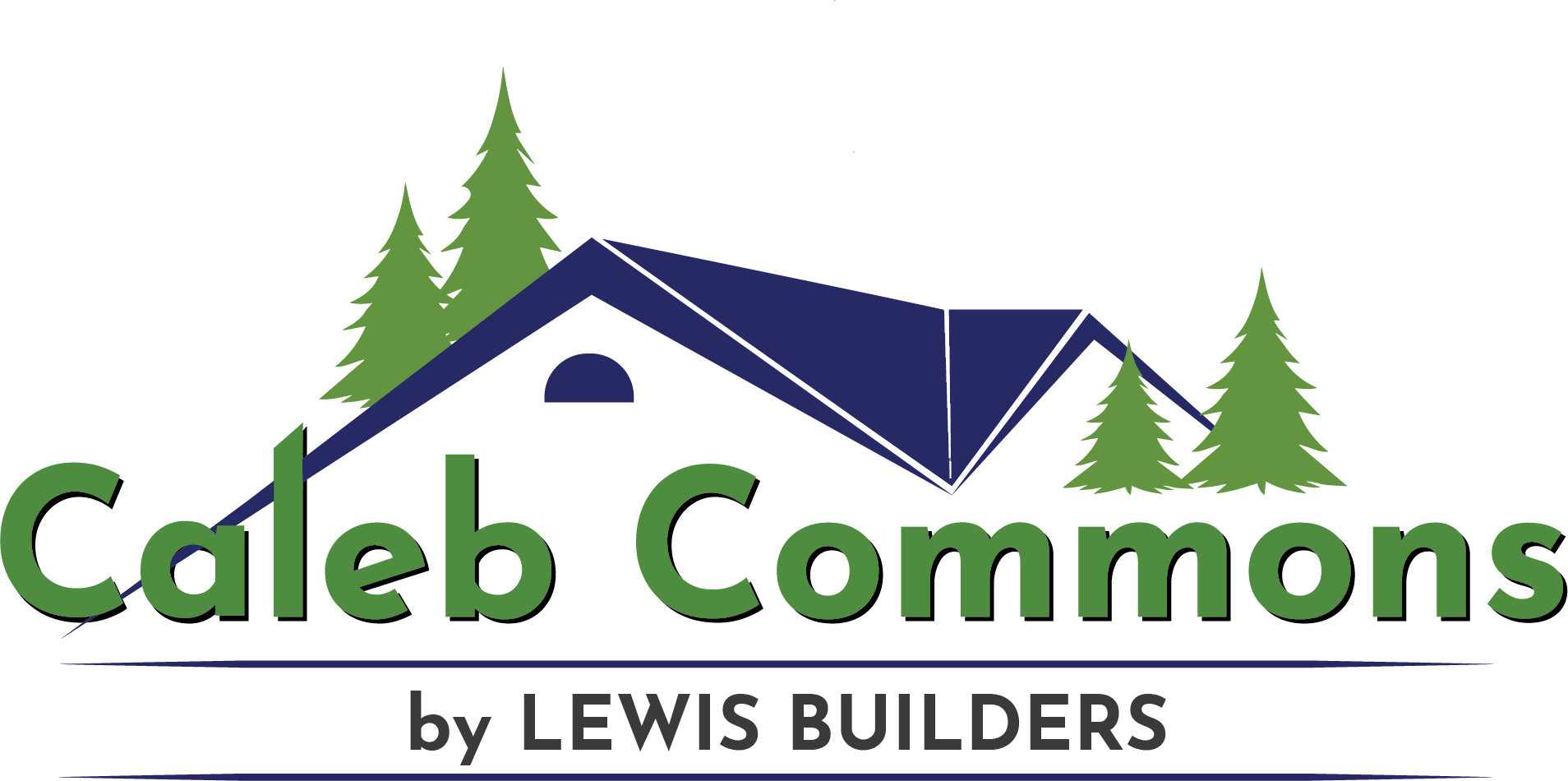
Single Family Homes in Danville, NH
SOLD OUT!
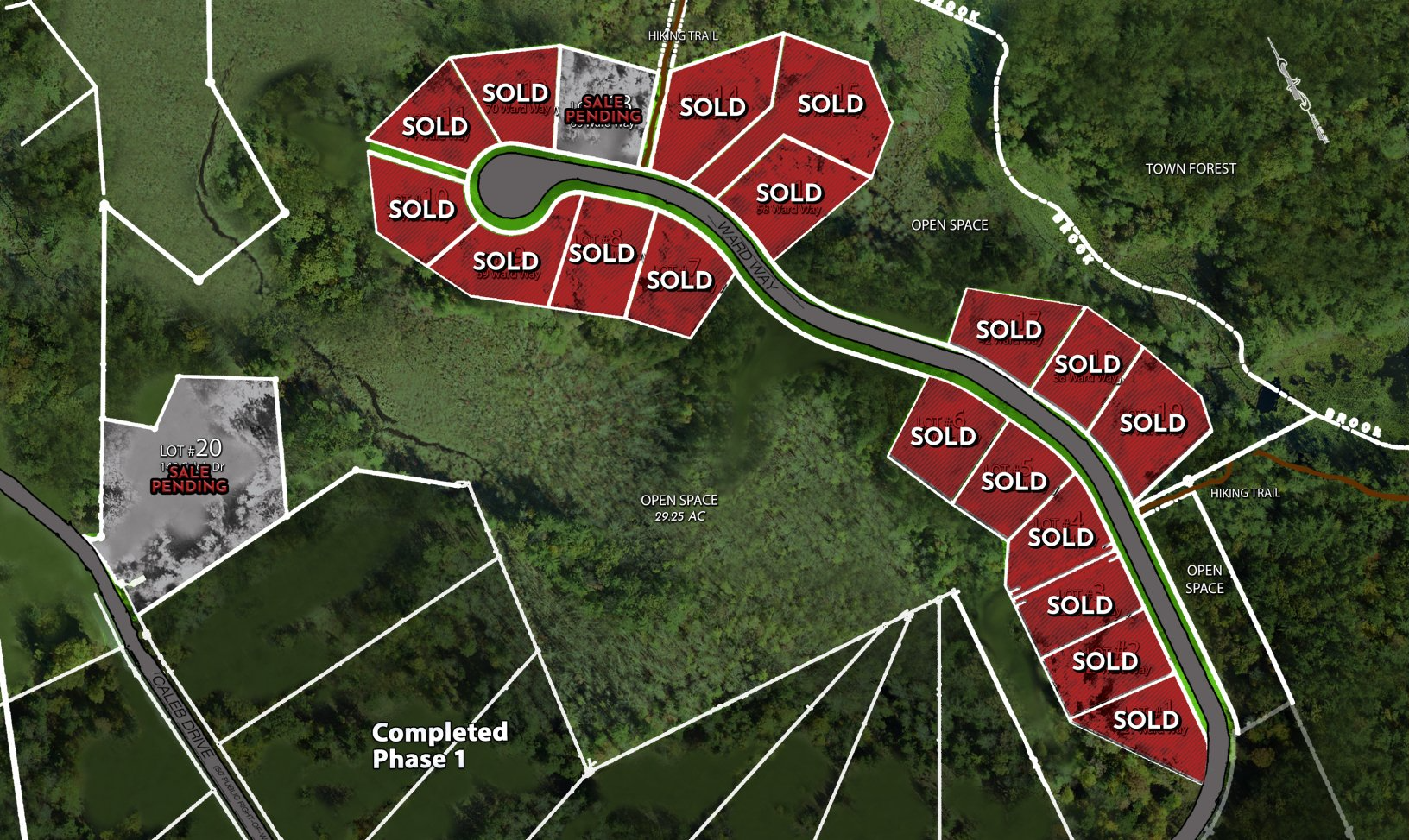
Phase 2 Site Plan - SOLD OUT
as of 5/24/2021
ABOUT CALEB COMMONS
**UPDATE 4/8/2021: SOLD OUT!**
Welcome the dawn every morning at Caleb Commons. As the sun peaks over the horizon, it shines across the neighborhood with houses between 1,500 and 3,000 square feet in size. Wake up every morning to expansive lush pine trees and rolling forest hills in the near distance.
The houses at Caleb Commons are single family homes and come in multiple distinct styles. Each home features three bedrooms and two+ baths. Nestled in the scenic town of Danville, NH, Caleb Commons is both cozy and conveniently-located. It's small town is comprised of parks, numerous walking trails, and historic buildings. Residents are only a short walk away from Danville's beautiful town forest, the oldest town forest in the country. It's also located about eight and a half miles away from Route 101, which can take you to some of the biggest cities in New Hampshire including Portsmouth (about 40 minutes away) and Manchester (about 35 minutes away).
CONTACT SALES:
Phone: (603) 489-9449 Fax: (603) 362-4936
Email: sales@lewisbuilders.com
HOURS : BY APPOINTMENT ONLY
Features
*Subject to change and may vary based on plan
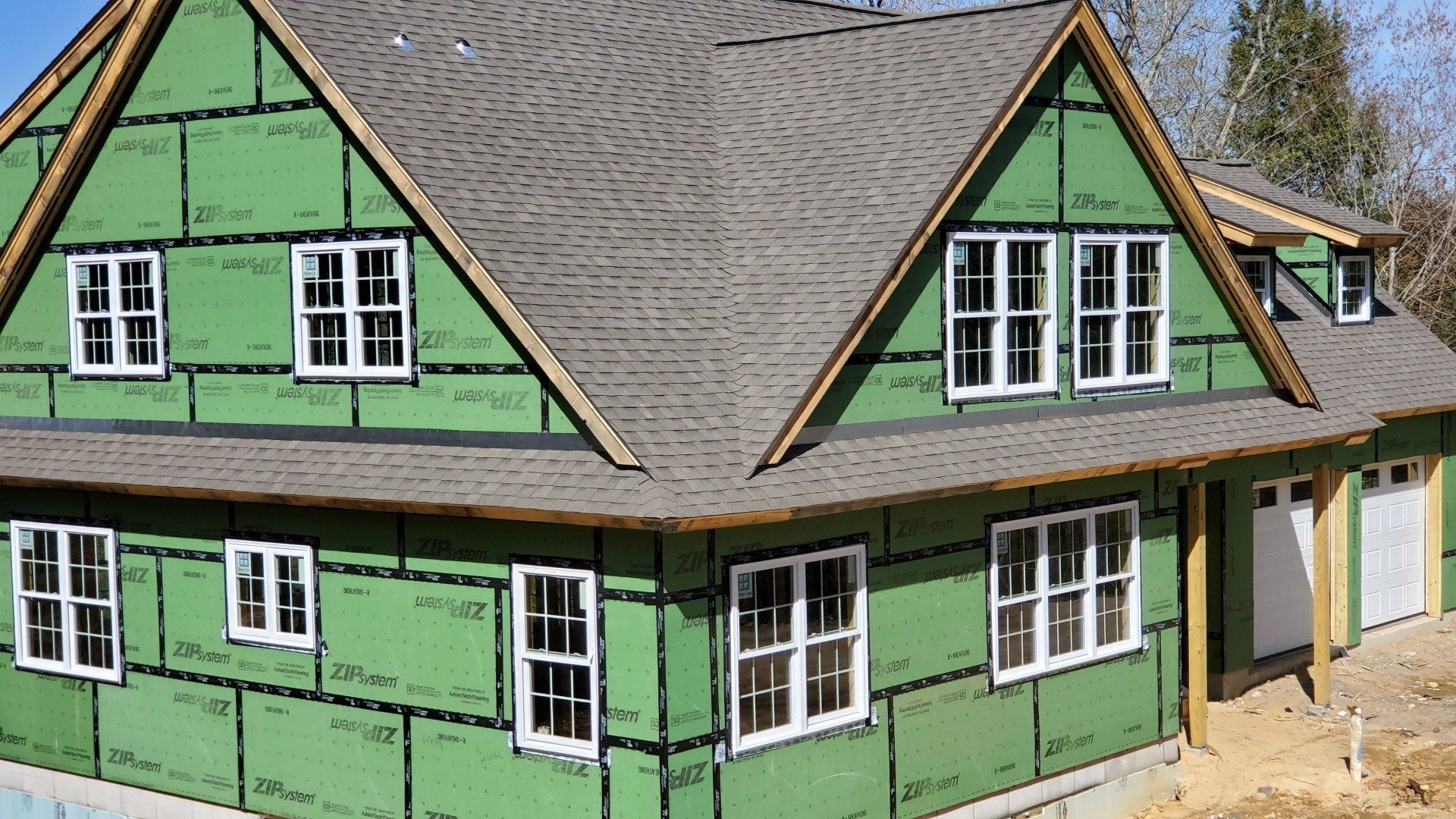
INSULATION
Exterior Walls:
- Fiberglass 6” R-21 with R-6 Zip Sheathing for a Total Value of R-27
Ceiling:
- Main Floor Fiberglass 12" R-38
- Unfinished Lower Level Fiberglass 8" R-30
Foundation & Garage Slab:
- 1" DOW board R-5
WINDOWS
Silverline:
- Energy Efficient double hung vinyl windows with full screens and decorative grids U-0.29
EXTERIOR DOORS
Front Entry Door:
- Insulated Fiberglass Therma Tru Entry Door w/sidelite (deadbolt included) U 0.25
Patio/Deck:
- Sliding Patio Door(s) with screens U 0.28
Lower Level Access:
- Therma Tru 9 lite insulated steel door w/deadbolt U 0.25
Exterior Garage Entry Door:
- Therma Tru 9 lite insulated steel door U 0.25
HEATING & COOLING
Heating:
- Concord Forced Hot Air/Propane Gas (95% Annual Fuel Use Efficiency)
Cooling:
- Concord A/C Condenser 13 SEER Efficiency
Did you know?
Lewis Builders won the 2018 NH Home Builders Cornerstone Award for Best Energy Efficient Project!
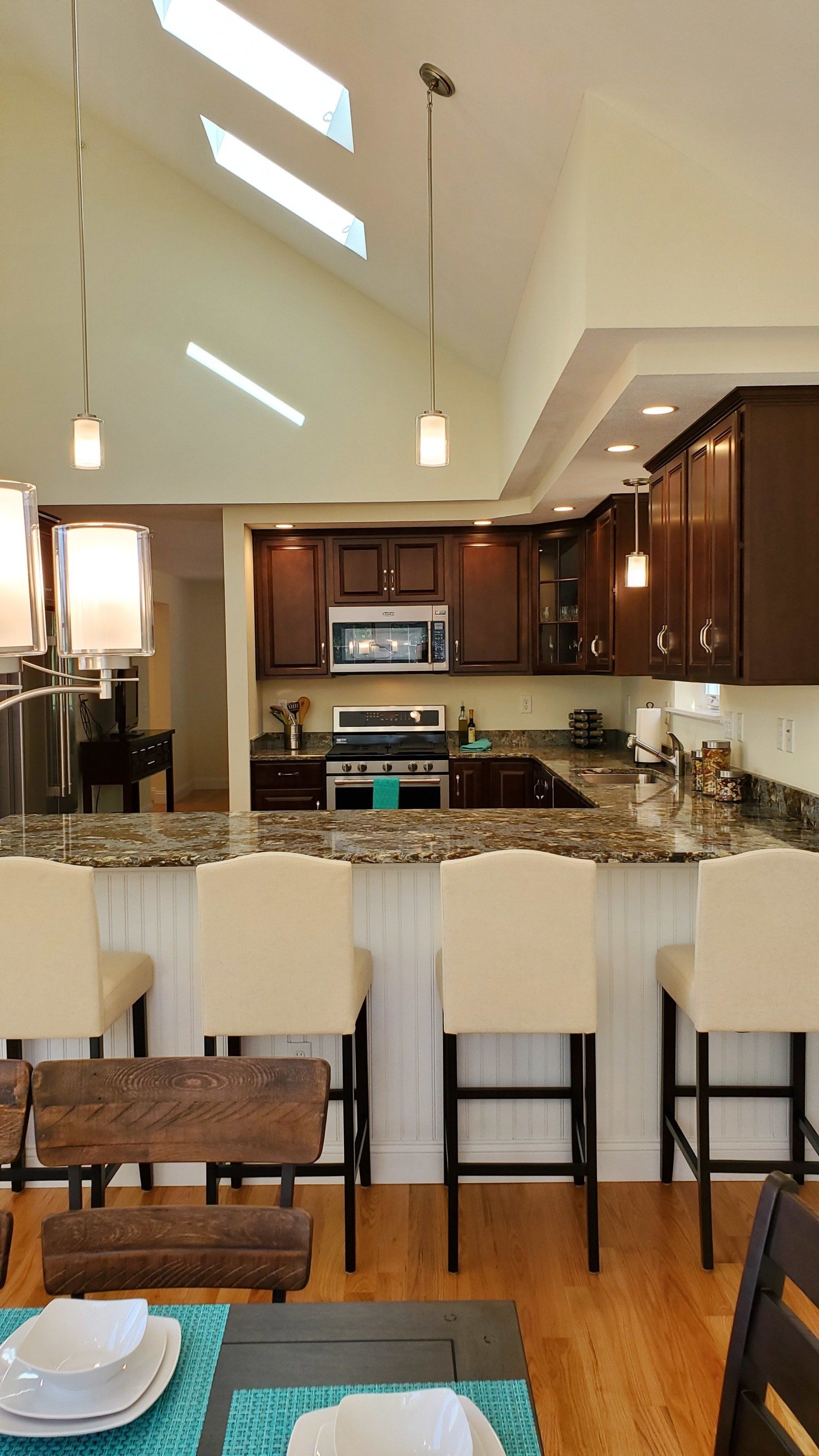
KITCHEN
- Kemper Cabinets with Soft Close Hinges and Full Extension Soft Close Drawers
accented with brushed nickel hardware and fixtures - Several finishes available!
-Quartz Kitchen Countertops
- Stainless Steel Under-mount Sink
- American Standard Sprayer Faucet
- Built in Breakfast Bar or Island
- Recessed LED Lighting above Kitchen Counters
- Stainless Steel Whirlpool Family (Maytag, KitchenAid, Whirlpool) Self Cleaning Gas Range, Dishwasher and Built-in Microwave
BATH
- Kemper Vanities with Soft Close Hinges and Full Extension Soft Close Drawers accented with Brushed Nickel Hardware - Several finishes available!
- Cultured marble one piece vanity tops
- Brushed nickel fixtures, accent towel rods & rings
- Panasonic Whisper Vent Fan with Light in all baths
- Vanity Mirrors
- One Piece Aker Fiberglass Showers and/or Tub
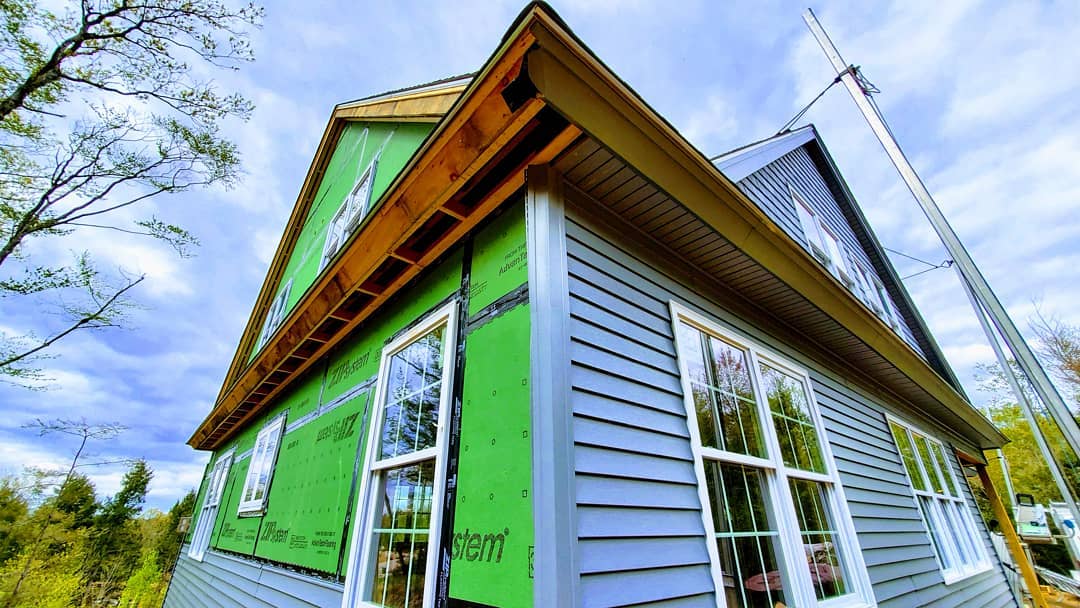
SIDING:
Ply Gem “Progression” Double 4” Clapboard siding, complimented with Vinyl Cedar Dimension Shakes
ROOFING:
IKO AR 30 YEAR Fiberglass Architectural Shingles (Algae Resistant)
LANDSCAPING:
All disturbed areas seeded and blended into the
natural landscape. Accented with shrubbery, natural stone walls and front entry walks.
DRIVEWAY:
Paved with parking for multiple outdoor vehicles in addition to Garages
UTILITIES:
Underground Electric, Telephone and Cable
Public Water – Individually Metered Usage
Septic Propane Underground Storage Tank
FOUNDATION:
Poured Concrete protected by Tremco Barrier
Solutions' WATCHDOG WATERPROOFING product and is guaranteed dry with a 10-year warranty
1” Dow Board around entire perimeter R-5
INTERIOR
- 3 Bedroom, 2+ Baths
- Ample Closet Space with Designer Modular Closet Shelving
- LED Step Lights
- LED Lights throughout
- Homerun Water System
- Automatic Fire Sprinkler Systems
- Hardwired Smoke and CO detectors (battery backup)
- Gas Fireplace with Mantel and Blower
- Telephone/ Cable Cat 5 Prewired
- Living Level Laundry
- Sliders to Sizable Deck with Landmark Structural Vinyl Deck Railings
- Spacious unfinished Lower Levels (many finish options available)
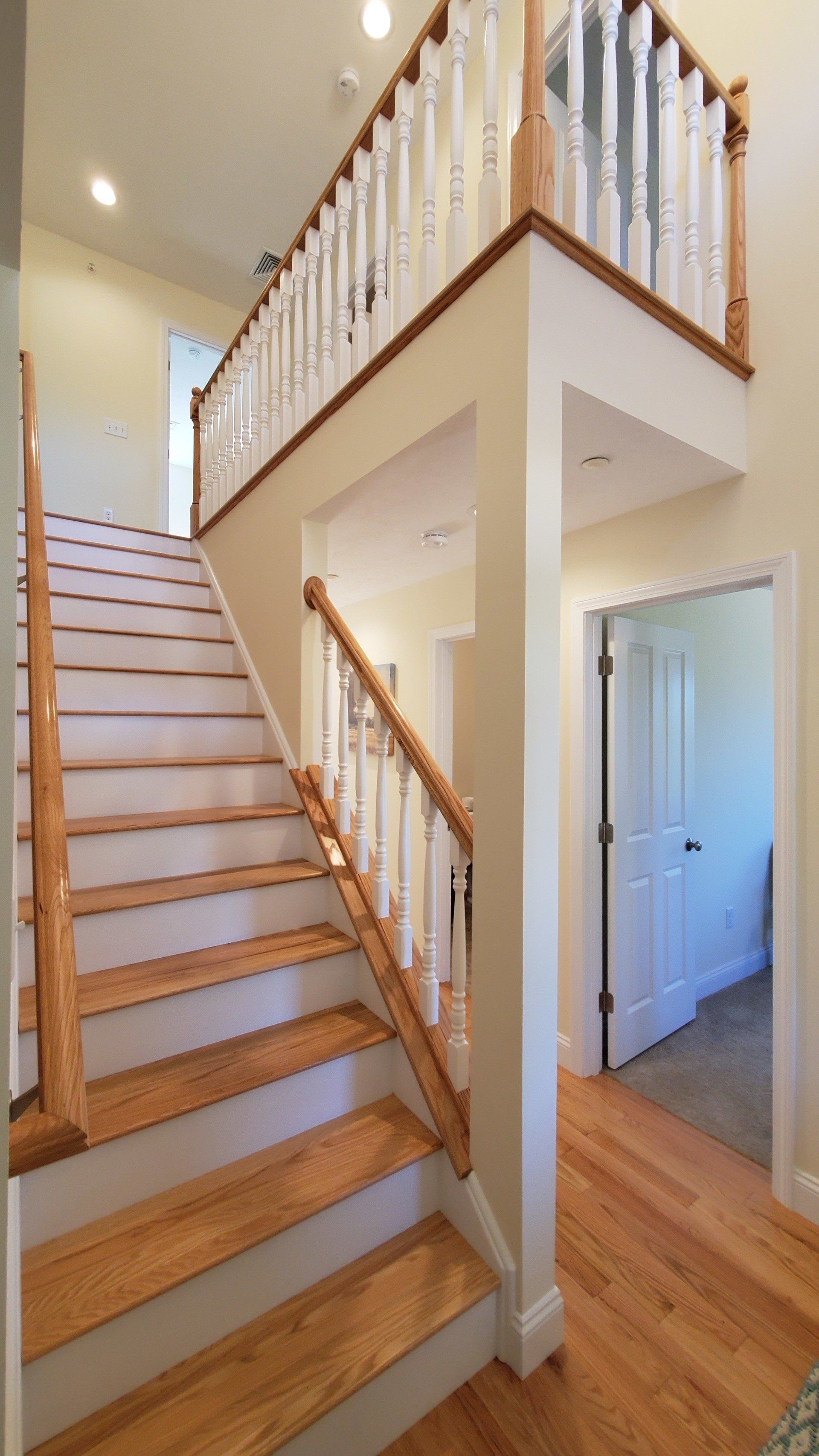
INCLUDED FLOORING
- HARDWOOD FLOORING in Kitchen, Hall, Stair Treads, *Living Room, *Family Room and Dining Room for most floor plans.
- Quality CARPETING with several color choices and Eight Pound padding in Bedrooms and optional Lower Level Family Room and optional Office Space. Several choices of Luxury Vinyl Tile flooring in Baths and Laundry.
*Exact Flooring subject to home plan
Gilligan Classic Video Highlight
Neighborhood
- Schools
Danville Elementary School is a public elementary school located in Danville. 282 children attend Danville Elementary School, and the student to teacher is 11:1.
Danville Elementary School is ranked as one of the best elementary schools in the state, ranking 9/10 according to GreatSchools.org
Students of Danville Elementary scored higher than the state average in both reading and math.
The school scored 8/10 in equity, the measure of equal opportunity and lessening the achievement gaps.
Test scores for low-income students scored 7/10, higher than the state average.
- Community Services
Colby Memorial Public Library
Full-Time Police Department
Part-Time Fire Department
Municipal Emergency Medical Service
Municipal Parks
Youth Sports
Annual Flea Market
- Recreation, Attractions, & Events
Outdoor Tennis Courts
Municipal Parks
Youth Organizations
Youth Sports
Hunting/Fishing
Boating
Olde Home Day Celebration
Annual Flea Market
Community Movie Nights
- Emergency Services
Police Department - Full-Time
Fire Department - Part-Time
Emergency Medical Services - Municipal
Nearest Hospitals - Parkland Medical Center (Derry, 12 miles); Exeter Hospital, (Exeter, 13 miles)
- Population
Under age 5
5 to 19 - 1,112
20 to 34 - 573
35 to 54 - 1,554
55 to 64 - 603
65 and older 389



