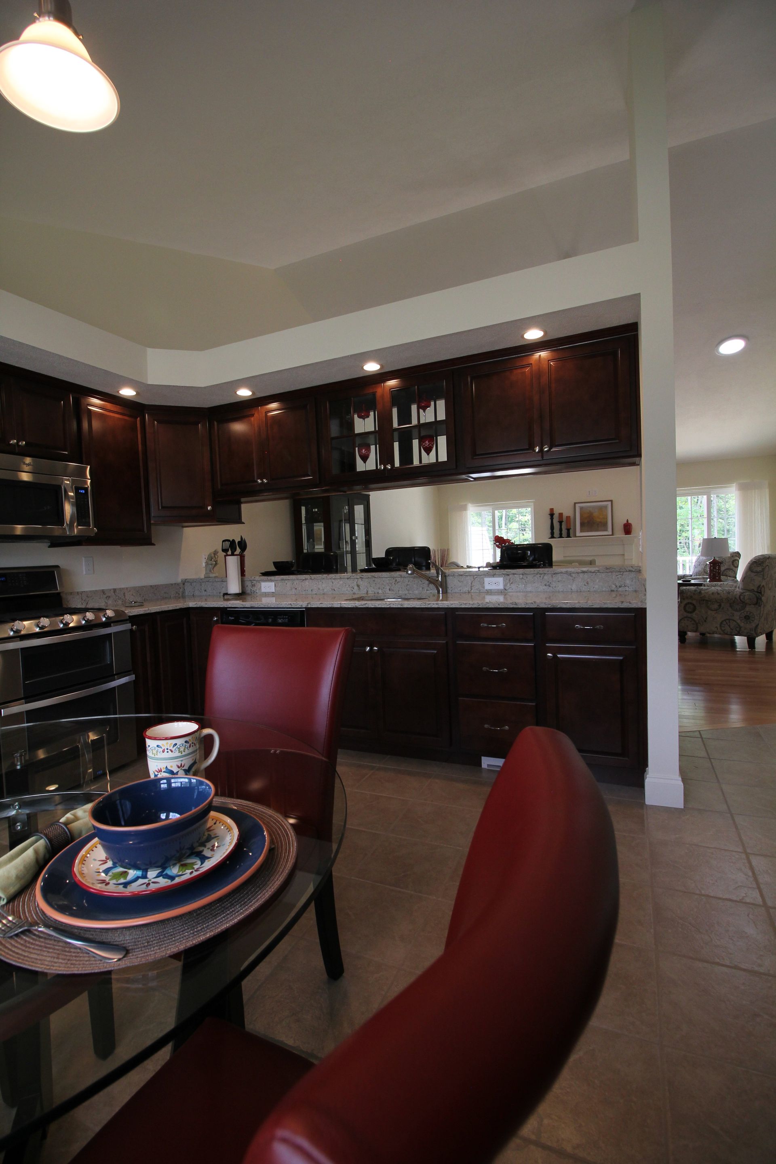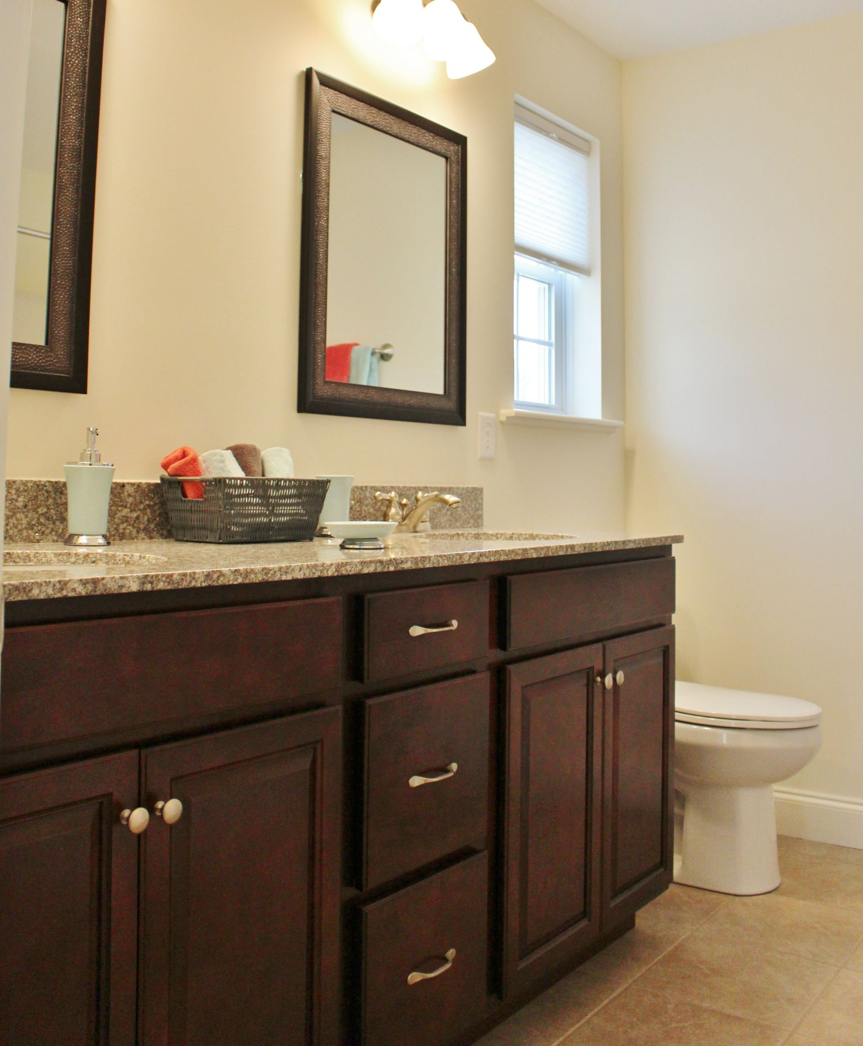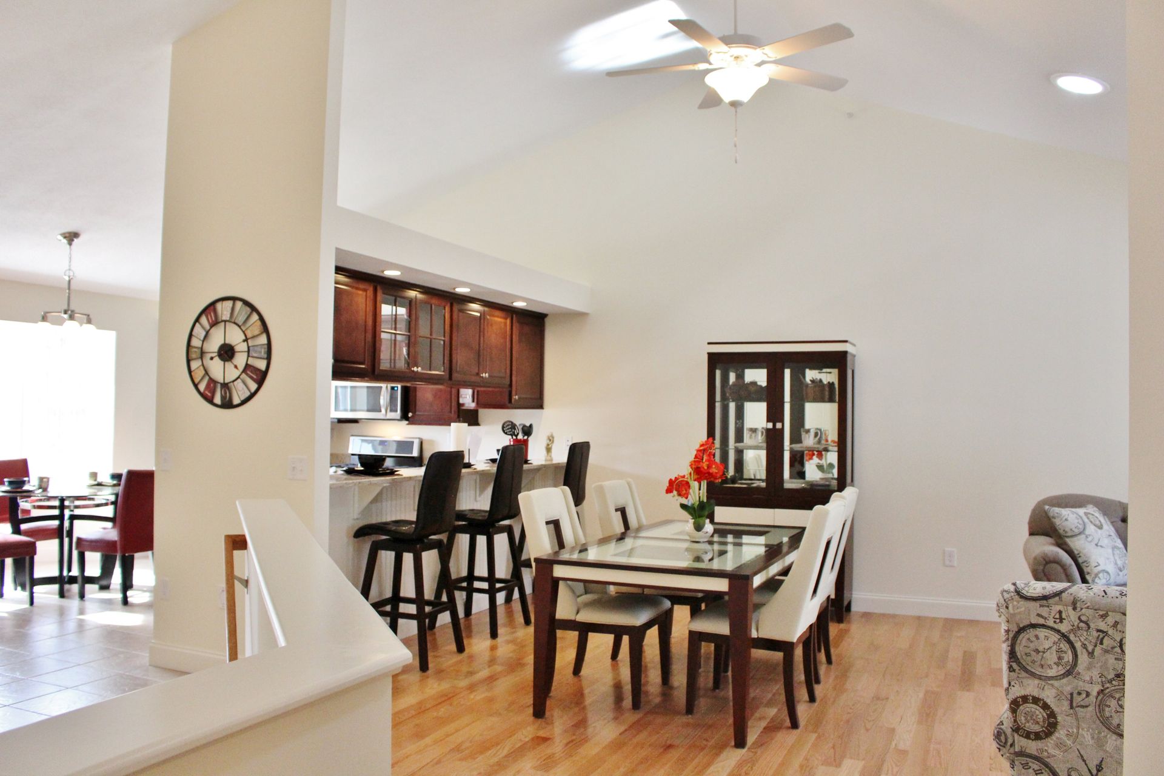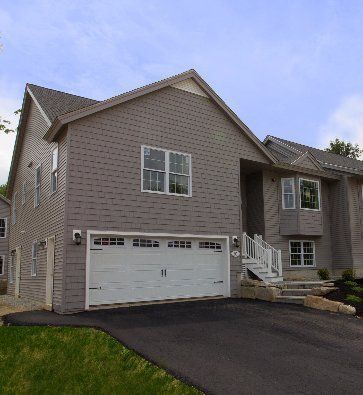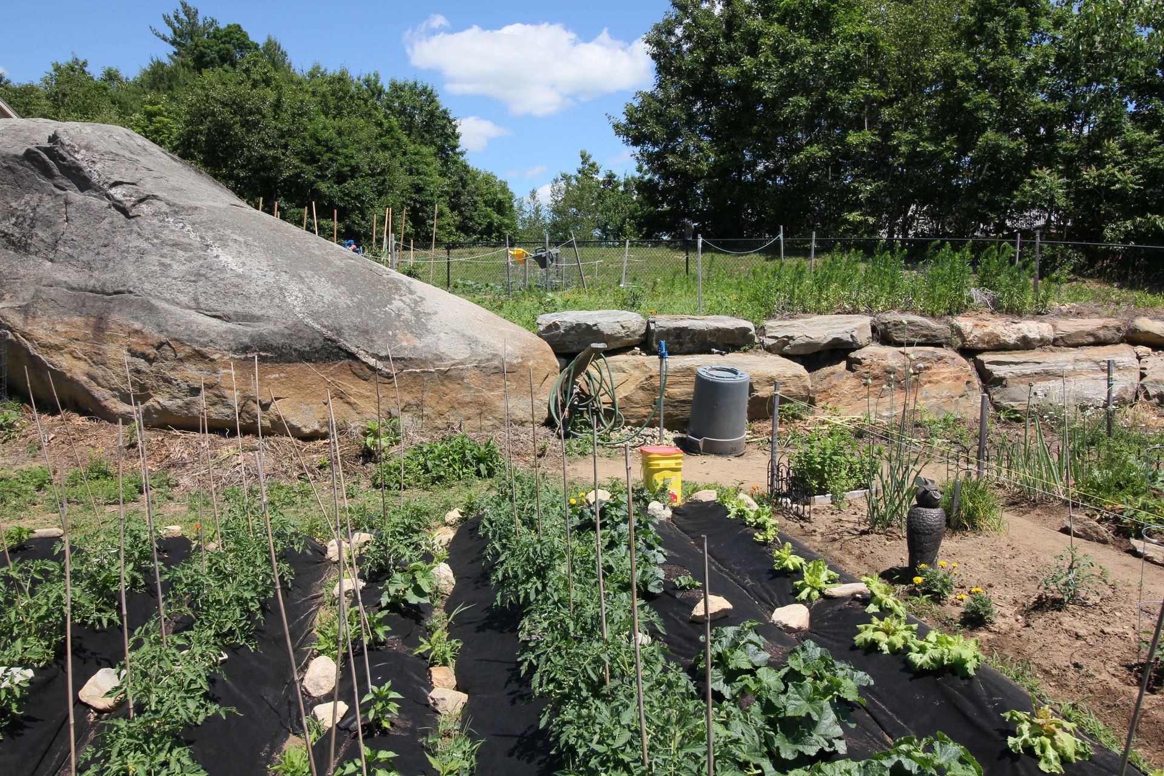Features at Sawmill Ridge Printer Friendly Version
These features are included, view our optional upgrades
COMFORT AND ENERGY EFFICIENCY
- Exterior Wall Insulation - Fiberglass R-21 in addition to R-6 Zip Sheathing Wrap for a Total Insulation Value of R-27
- Ceiling Insulation - Fiberglass 12" R-38
- UNFINISHED Basement Ceiling - Fiberglass 8" R-30
- Lower Level and Garage Slab - 1" Dow Board R-5
- Andersen Silverline Windows - Energy Efficient double hung vinyl windows with full screens and decorative grids U O.30
- Exterior Doors:
- Insulated Fiberglass Therma Tru Doo w/side lite (deadbolt included) U 0.25
- Andersen Silverline Sliding Patio Door(s) with screens
- Therma Tru 9 lite insulated steel door w/deadbolt (basement access) U 0.25
- Therma Tru 9 lite insulated steel door (Exterior Garage Entry Door)U 0.25
- Larson "Screen Away" Storm Door w/Brushed Nickel hardware
- *All Windows and Doors are Energy Star Compliant
- Heating - Concord Forced Hot Air/Propane Gas (95% Annual Fuel Use Efficiency)
- Cooling - Concord A/C Condenser included in all units 13 SEER Efficiency
- Garage - Garage R-12 Energy Efficient Garage Door accented with Carriage Hardware and window lites. All Garages include automatic Door Openers. End Units include a 2 car garage, Interior Units include a 1 car garage
EASY LIVING DESIGNER KITCHENS
OPEN CONCEPT KITCHEN
- Aristokraft Select Radford Maple Cabinets with Soft Close Hinges and Full Extension Soft Close Drawers accented with brushed nickel hardware and fixtures
- Futura 18G Stainless Steel Under-mount Sink
- American Standard Sprayer Faucet
- Built in Breakfast Bar
- Bay Window provides a cozy nook for kitchen table in end units
- Soffit Peninsula Cabinets for two sided access
- Wilsonart Premium and Premium HD Laminated Countertops in a multitude of Color Options to choose from
- Quartz Kitchen Countertops
- Recessed Soffit LED Lighting above Kitchen Counters
- Whirlpool Self Cleaning Gas Range, Dishwasher and Built-in Microwave
EASY LIVNG BATHROOMS
- Aristokraft Select Radford Maple Vanities with Soft Close Hinges and Full Extension Soft Close Drawers accented with Brushed Nickel Hardware - Several finishes available
- Cultured Marble one piece Vanity Tops
- Brushed Nickel Fixtures and accent towel rods and rings
- Panasonic Whisper WARM Vent Fan with Heat and Light in Master Bath
- Panasonic Whisper Vent Fan with Light in Guest and OPTIONAL LL Bath
- Vanity Mirrors
- 5’ One Piece Aker Fiberglass Shower in Master
- 6’ One Piece Aker Fiberglass Soaking Tub in Guest
- 3’ One Piece Aker Fiberglass Shower in OPTIONAL Lower Level Family Room Finish
FLOORING
- Quality CARPETING with several color choices and Eight Pound padding in Living room, Bedrooms, Hall, Stairs and optional Lower Level Family Room and optional Office Space. Several choices of Luxury Vinyl Tile flooring in Kitchens, Baths and Laundry
INTERIOR DESIGN FEATURES INCLUDED IN ALL UNITS
- Open Concept One Floor Easy Living
- Cathedral Ceiling with Ceiling Fan and Light
- 2 Solatube Natural Ceiling Lights
- 2 Bedroom, 2 Baths (LL 3/4 bath, rough plumbed)
- Ample Closet Space with Designer Modular Closet Shelving
- LED Step Lights
- Central Vacuum Roughed in all units
- Homerun Water System
- Automatic Fire Sprinkler Systems
- Hardwired Smoke and CO detectors (battery backup)
- Gas Fireplace with Mantel and Blower
- Telephone/ Cable (Living room HDMI)/Cat 5 Pre-wired
- Living Level Laundry
- Sliders to Sizable PVC Deck with Landmark Structural Vinyl Deck Railings
- Spacious unfinished Lower Levels (many finish options available)
- Natural Daylight Lower Levels with multiple windows, Walk-out Sliders and Doors
EXTERIOR FEATURES
SIDING:
SIDING:
- Nantucket Gray Cellwood “Progression” Double 4” Clapboard siding, complimented with Vinyl Cedar Dimension Shakes
ROOFING:
- Harvard Slate IKO AR 30 YEAR Fiberglass Architectural Shingles (Algae Resistant)
- All disturbed areas seeded and blended into the natural landscape. Units accented with shrubbery, natural stone walls and paver front entry walks.
- Paved with parking for 2 outdoor vehicles in addition to Garage(s) with every unit
- Underground Electric, Telephone and Cable
- Public Water – Individually Metered Usage
- Community Septic
- Underground Storage Tanks – Individually Metered Usage
- Poured Concrete protected by Tremco Barrier Solutions WATCHDOG WATERPROOFING product and is guaranteed dry with a 10-year warranty
- 1” Dow Board around entire perimeter R-5
AMENITIES
- COMMUNITY CENTER
- PATIO PICNIC AREA
- GARDENING AREA
- WOODED WALKING TRAILS ACCESSING MILES OF CONSERVATION TRAILS
- RV STORAGE
- PET FRIENDLY
- 110.58 TOTAL ACREAGE WTH EXPANSIVE OPEN SPACE (58.07 ACRES DEDICATED TO OPEN SPACE)


